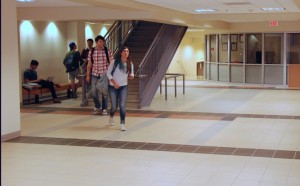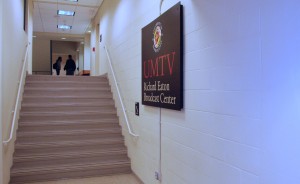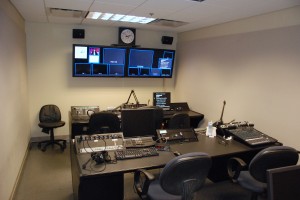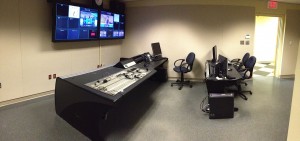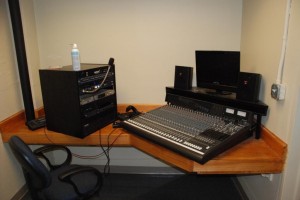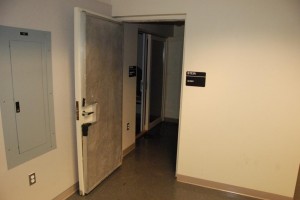I visited the Tawes building in late September of 2013. RTVF Alum Dave Bittner had stopped in prior to my visit and sent me some pictures. I had to see the facility with my own eyes, and I must say it is impressive. The Tawes building has been extensively renovated. For a person who was involved with every nook and cranny of the building, the first walk-through is surreal. You’re in Tawes, but you’re not. Hallways are re-directed, doors are missing (or added) stairs are changed. There is a central stairway to the ground floor from the lobby. The place is familiar and strange at the same time.
The half-stairway down to Tech Center is wider, and a wheelchair access elevator is installed as well. A plate-glass window once looked into Tech Center. It is gone now, and the stairway landing is quite different.
Control Room “B” and Studio “B” are to the left in the above picture. A very nice Journalism facility is housed in this area. The former Control Room “B” area has been converted to an office. The hallway from TV to the Theatre has been narrowed and the space gained shifted to Studio “B”. Edit bays are configured inside Studio “B”, and a bull-pen work area is in place along with a permanent studio set.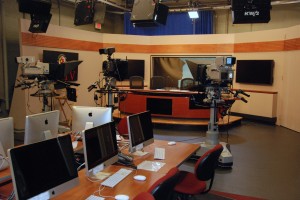
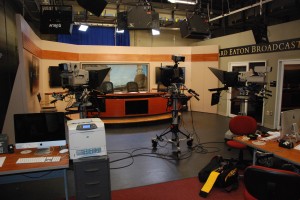
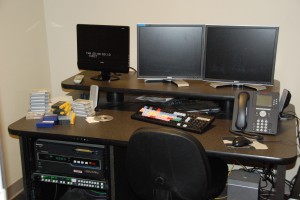 The Journalism control room is nicely outfitted with equipment of this century. Gone are the Conrac 14 inch tube-type monitors displayed behind the control room window!
The Journalism control room is nicely outfitted with equipment of this century. Gone are the Conrac 14 inch tube-type monitors displayed behind the control room window!
Tech Center is remarkable. Cable trays and conduit have replaced the old cable troughs, Modern equipment racks are installed. The rack wiring is top-notch. The cardboard air deflector installed in the old air conditioning ductwork is no more. (“The Bubba White Memorial Tomb” was printed on that cardboard ductwork for some reason that escapes me). A very nice shop is installed where the 3/4 inch editing bay once was. 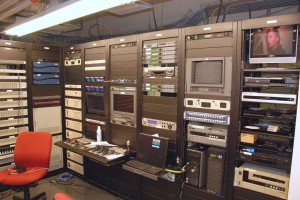
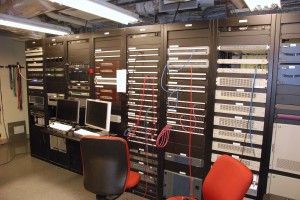
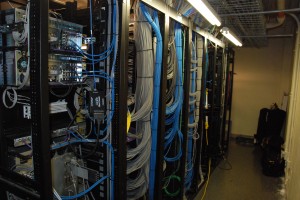
Studio “A” is used by UMTV. It now features a modern lighting board with modern lighting instruments. The scene dock has been removed to open up some additional space. The door to the former shop is now in use, because the hallway door to the former shop is gone. At one time, the rear door of Studio “A” opened up to a ramp to the loading dock. Load-in and load-out was painless. Today, a physical plant building is butted up against the loading dock, and the handy ramp is a thing of the past.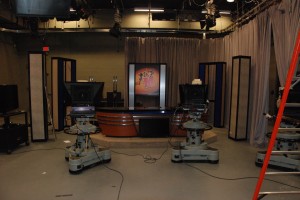
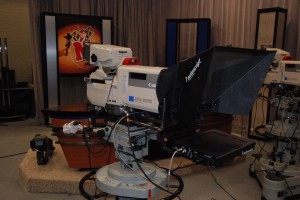
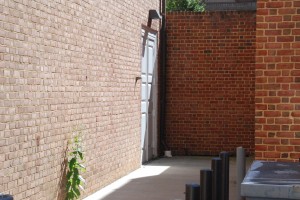
Control “A” is equipped with a multi-M/E Sony switcher, and a high quality multi-image display processor.
I was able to find only one tie to the past. The announce booth door in Control “A” still retains the acoustical treatment that was installed (presumably) when the original Tawes construction took place.The audio control room is located in the former announce booth, with the active announce booth separated by a sliding glass door.
My thanks to Al Perry, William Parker, and Sue Kopen Katcef for their hospitality during my impromptu visit.
